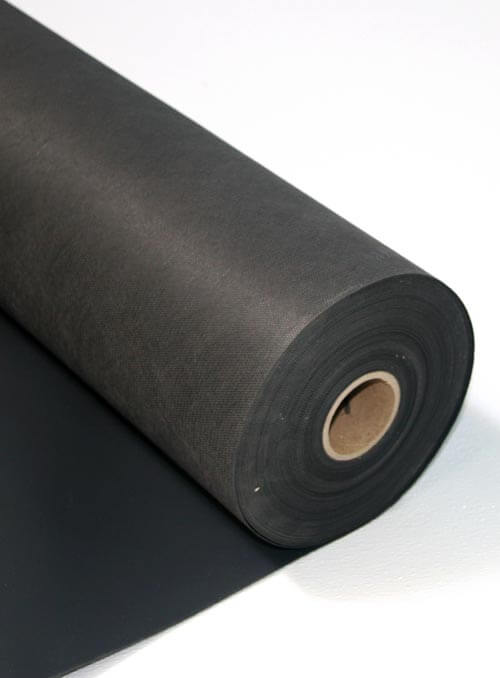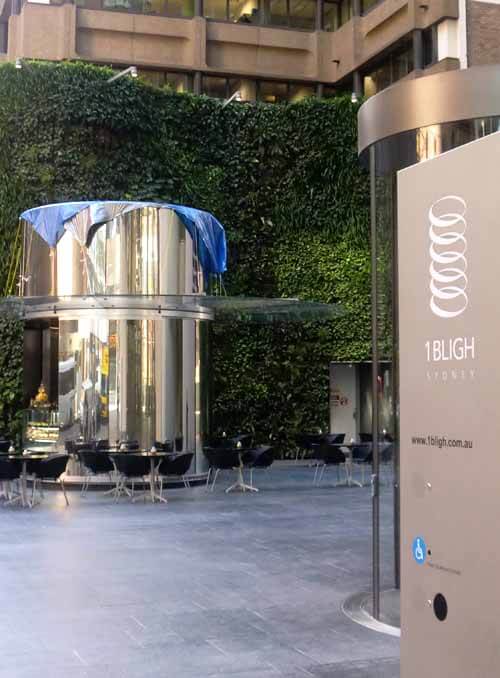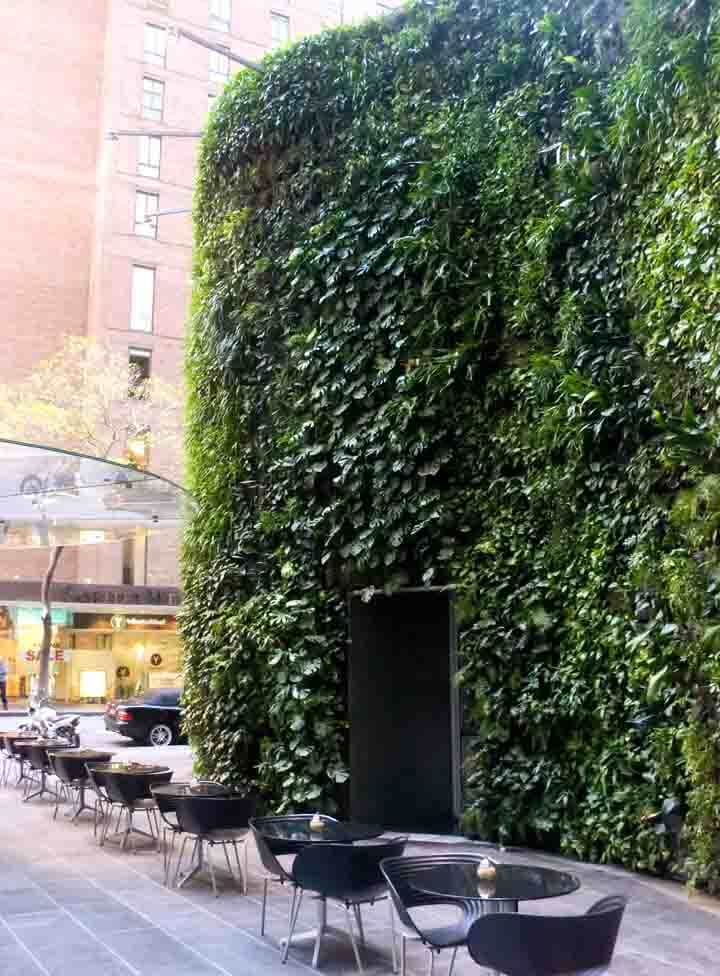When visiting the CBD of Sydney of late I have been trying to take a detour past the recently complete office tower, 1 Bligh Street.
Designed by Architectus, in association with Ingenhoven Architects in Germany, the sustainable office tower achieved the 6 Star Green Star Office Design V2 Certified Rating from the Green Building Council of Australia and has won a series of awards recently including the 2011 UDIA NSW Awards for Excellence – Retail/Commercial Development.
Besides my interest in the double skin façade and other sustainable features, this is also one of the first projects in Australia to use the ProctorWrap Black Label – a recent addition to our range of vapour permeable sarking membranes. The membrane was used behind the green wall designed and installed by Fytogreen.
By Andy Russell
General Manager
At 9.7m high and covering just 377m2 I was a bit surprised to discover that this is Australia’s largest green wall or vertical garden. This is a record I expect will be over overtaken in the near future if the growing interest in the media about 1 Bligh Street and green facades is anything to go by.
Plenty of positives from greens on the side, Sydney Morning Herald, David Adams, 19 Nov2011.
Erwin Taal, a landscape architect and spokesman for the Australian Institute of Landscape Architects, says wall gardens are growing in popularity.
He ascribes the demand to new products, the need to make the most of space and the environmental benefits, which can include improving air quality and filtering water runoff.

“People like the idea of a salad bar or a herb wall or something like that, rather than traditional pots or hanging gardens,” he says.
Vertical gardens can be as little as one or two square metres, or cover an entire wall or walls.

In addition to the green façade, some of the other features that led to 1 Bligh St receiving the six star accreditation are:
- Full building height naturally ventilated glass atrium providing a flow of fresh air and a sense of openness on every floor.
- First high-rise office tower in Australia to feature a double-skin, glass façade. The outer skin protects computer-controlled sun shades, shielding the double glazed curtain wall from the sun, whilst reflecting natural light into the building.
- Hybrid variable air volume (VAV) with a chilled beam air conditioning system.
- Tri-generation system that uses gas and solar energy to generate cooling, heating and electricity. The series of curved solar thermal collectors provide the energy to drive the cooling systems.
- Black water recycling is used amongst other things, to irrigate the feature green wall, rooftop terrace and plantings throughout the building.
Also pictured here is a photo of one of my favourite green walls which I used to pass by on occasional Friday night on my way home from the Shinsaibashi district of Osaka, Japan. Not as blessed as Sydney with green spaces, the green here offers a much welcome break in the grey concrete landscape of Osaka.

Links
1 Bligh Street:
http://www.1bligh.com.au/overview.amx
Architectus:
http://www.architectus.com.au/projects/1-bligh-street-sydney
Fytogreen:
http://www.fytogreen.com.au/vertical_gardens/project_pages/Bligh-St1.htm
Proctor Black Label:
http://www.proctorgroup.com.au/proctorwrap-black-label/
Organic Building by Gaetano Pesce in Osaka
http://inhabitat.com/organic-building-in-osaka-is-clad-with-plant-filled-pockets/






